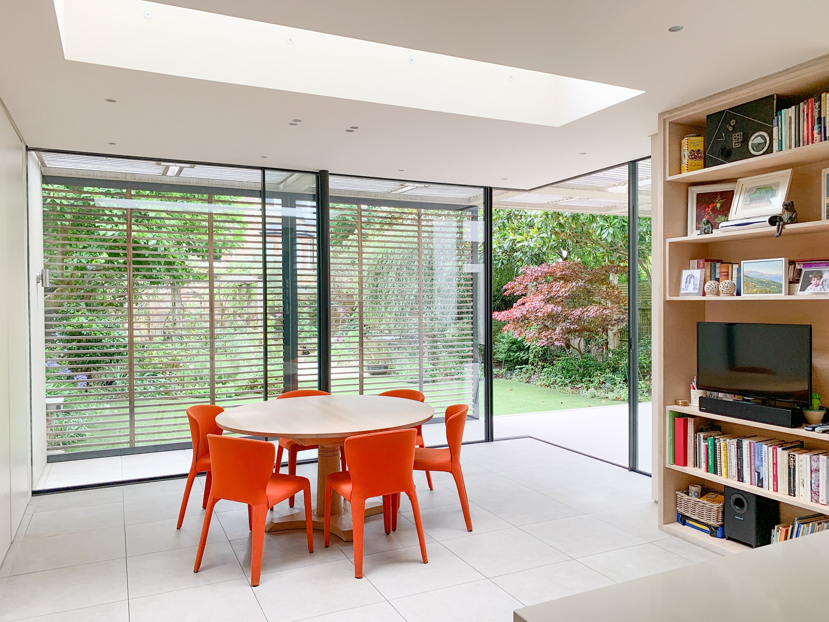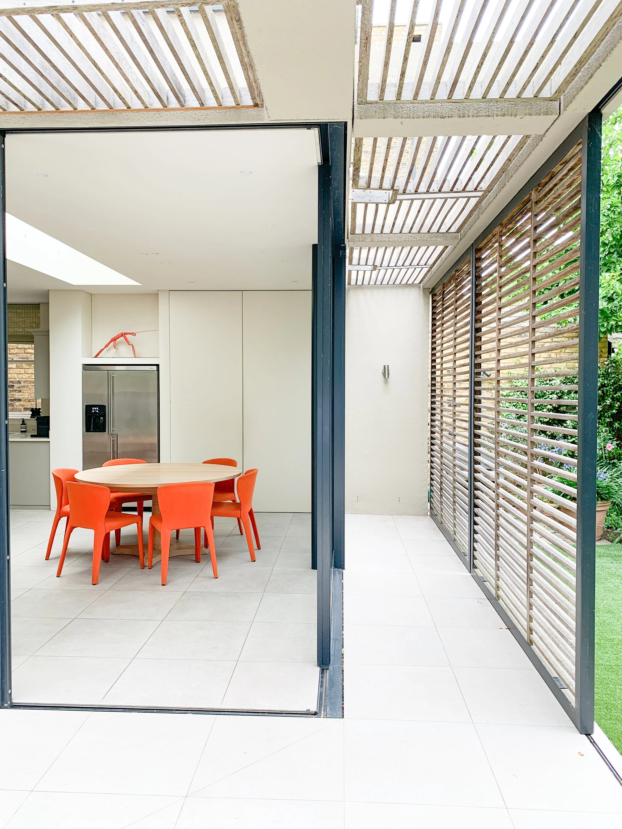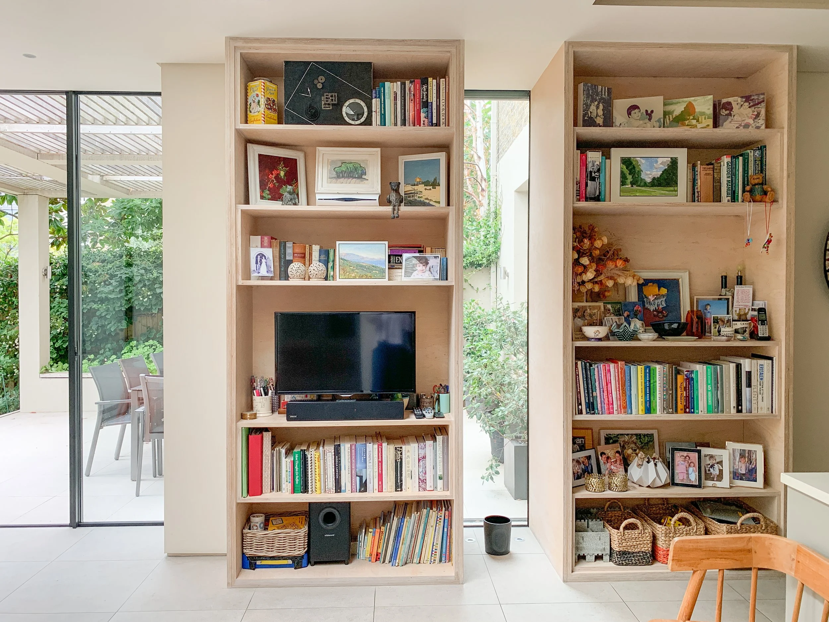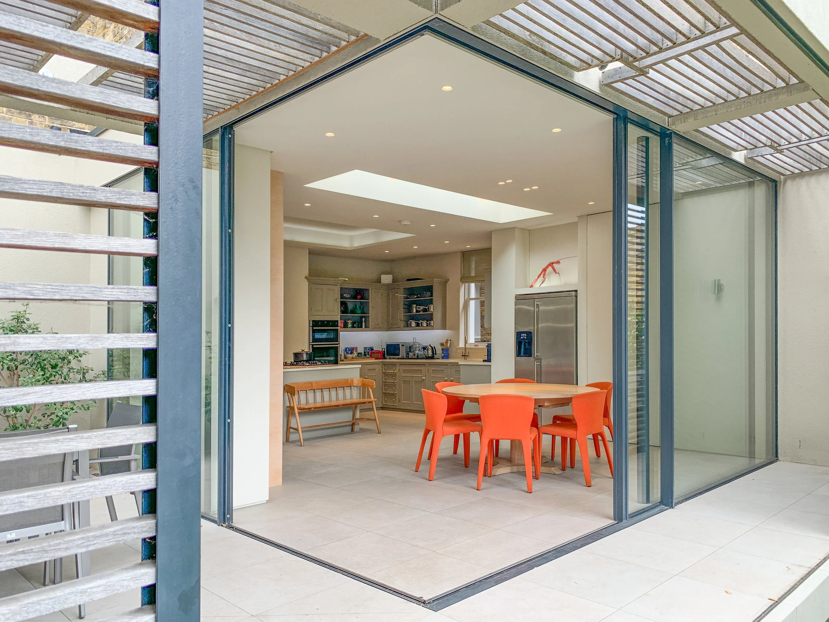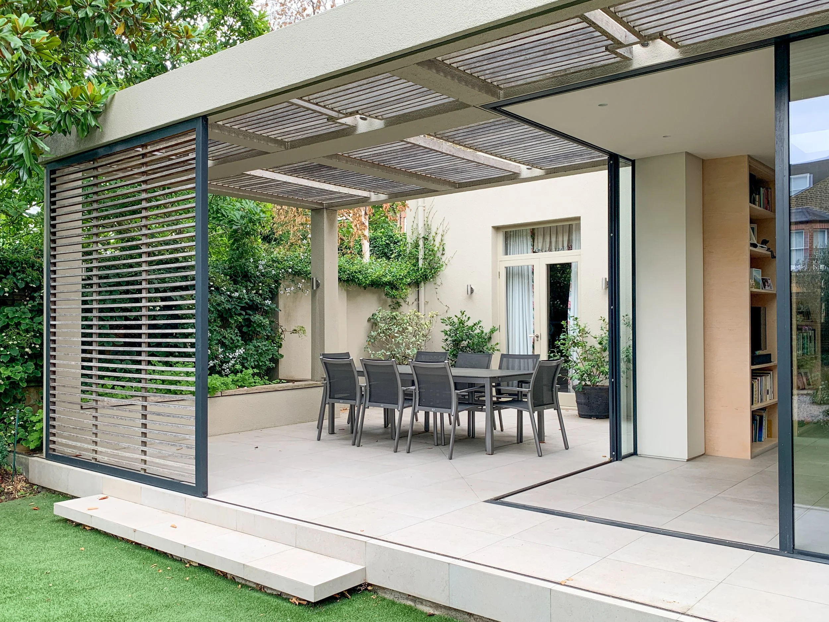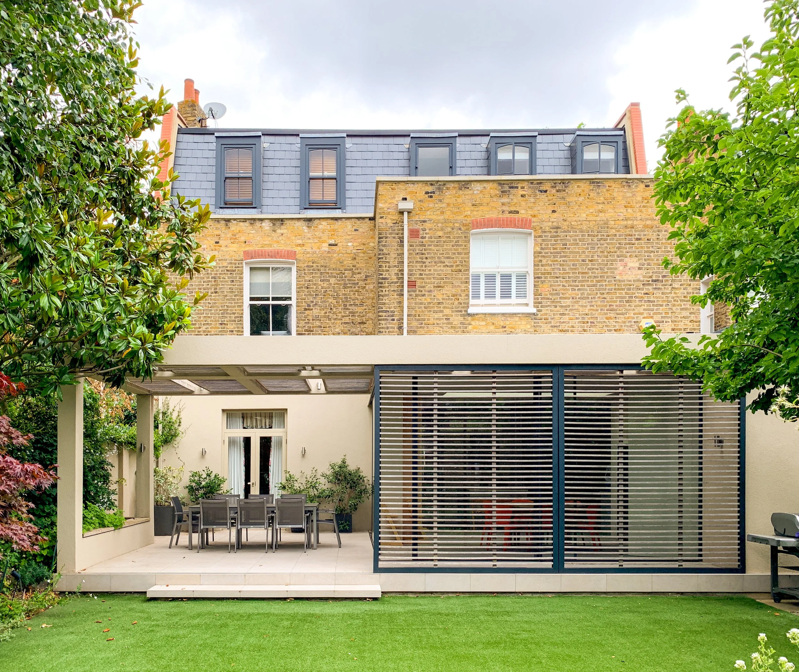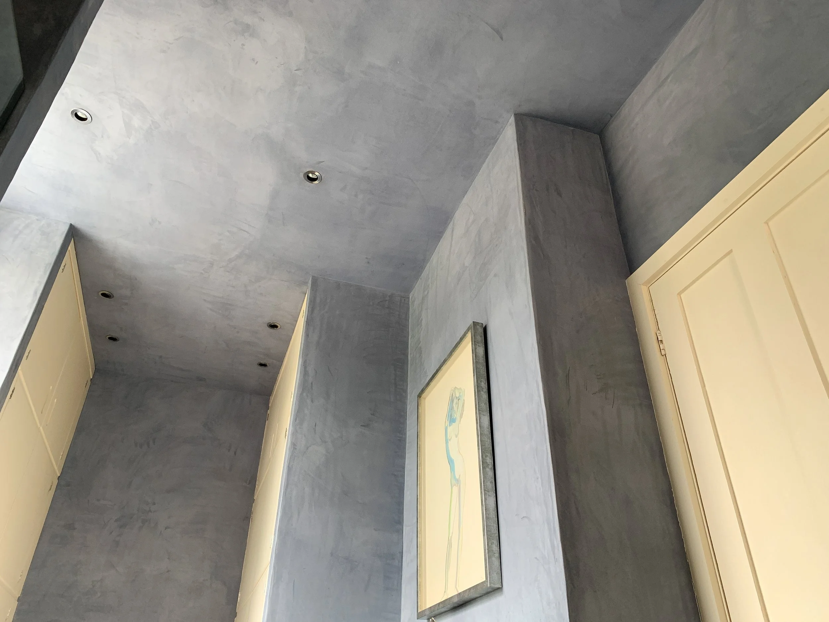Fulham, West London
We’ve had the pleasure of working with the owners of this large Victorian semi-detached house over a period of 13 years, as they implement their vision for the building in stages.
Our first project at the property, in 2009, was the installation of a bathroom, designed by the clients, using Tadelakt plaster, a stylish Moroccan alternative to tiles. This was applied by a specialist craftsman and finished using the traditional technique of polishing the plaster with a smooth stone.
A few years later, in 2012, the clients engaged Hogarth Architects to design a striking modern rear extension. The light-filled space features both a large picture window and a fully glazed corner that opens onto a shaded terrace, creating a seamless indoor-outdoor feel to the space. Large handmade sliding screens move along a track to provide shade to the kitchen or terrace as required.
Most recently, in 2021, we carried out a comprehensive overhaul of the roof to include greatly increased insulation, real slate tiles and specialist lead work.



